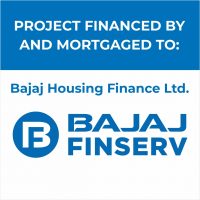






Located in the sprawling green spaces of Kollur, just a few kilometers away from Financial District & Kokapet Sez lies Signature Altius, a gated community of premium 2 & 3 BHK homes. Spread over 5 acres, Signature Altius is a home that brings together all the joyful elements necessary to nurture loved ones of all ages.
From providing comfort and convenience to delivering healthy engagement spaces and 60% of open spaces, the stellar project is truly a space built for joyful community living.


The whopping 26,000 sq ft Clubhouse at Signature Altius where engagement and entertainment come home to you. The incredible activity zone lets you engage in fitness, indoor games, shopping, self-care, and lots more right outside your doorstep.

Vaastu Compliant

Modern Amenities

Safety & Security

HMDA & RERA Approved

DG Power Backup

CCTV Surveillance
Live in luxury and well-designed Landscapes

Club House

Terrace swimming Pool

AC Gym

Cricket Pitch

Kids Play area

Indoor & Outdoor Games

Multi-Purpose Hall

Yoga / Meditation Room

Creche
Signature Altius Homes are Landscapes of peace, away from the city’s hustle and bustle.Memories are made, relationships cherished, and the most remarkable eateries and entertainment hubs lie within easy reach.

Crafting homes for modern families is all about creating more than just a home. It is about balancing form and function through thoughtful design and immaculate execution. The signature avenue was envisioned to deliver a difference in the lives of its customers. Understanding the changing needs of urbanities, the company devotedly creates contemporary homes with inventive architectural styles.
Signature Altius by Signature avenues & It has premium apartments designed on the concepts of comfort, luxury and a smart planning. It is located at Kollur, one of the most sought after and the fastest developing location in Hyderabad, and is in close proximity to the ORR, Kokapet , Financial District, Gachibowli, Hitech City.
Situated in one of the most preferred residentially compatible city of Hyderabad, Signature Altius is located in the fast and future-ready region of Kokapet – Kollur, Hyderabad.
a)Kollur is one of Most Happening place in Hyderabad. It has very good Connectivity Like ORR, MMTS and Bus route.
b) It is just 30 Minutes’ drive from Gachibowli and just 10 minutes’ drive from Existing city.
c) It is very near to IT SECTOR (GACHIBOWLI, FINANCIAL DISTRICT)
d) It is very near to KOKAPET commercial Hub
e) It is very close to TELLAPUR TECHNO CITY
f) It is 6 km away from PATANCHERUVU AND PHARMA COMPANY’S
g) KOLLUR have a RAILWAY STATION, THAT IS NAGULAPALLY Railway Station
h) 20 mins drive from LINGAMPALLY MMTS RAILWAY STATION
Signature Altius has 2BHK & 3BHK Luxury Apartments
2BHK – 1260Sft, 1420Sft
3BHK – Ranging From 1550Sft to 2425sft
NO
The more popular amenities
Club House
A/c Gym
Swimming Pool
Children Play Area
Crèche
Indoor & Out Door Games
Yes, As we are Building as a Single gated Community, All the towers will be given possession at a time.
a) The area of an apartment, not inclusive of the walls is known as carpet area. This is the actual usable area is which a carpet can be laid.
b) When the area of wall including the balconies is calculated along with carpet area than the built up area is derived.
c) The built up area along with the area under common spaces like lobby, lifts, stairs, open area etc is called super built up area.
Yes
60% is the open space in entire project.
