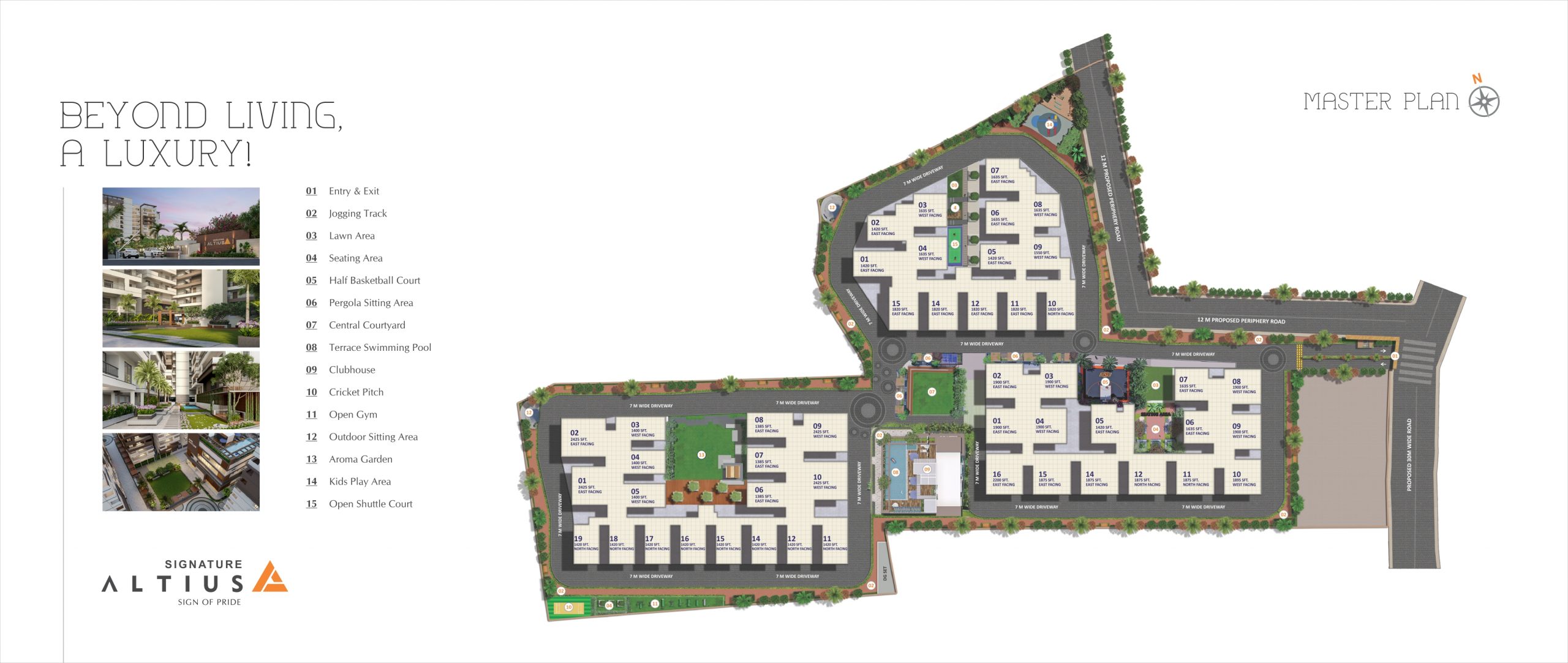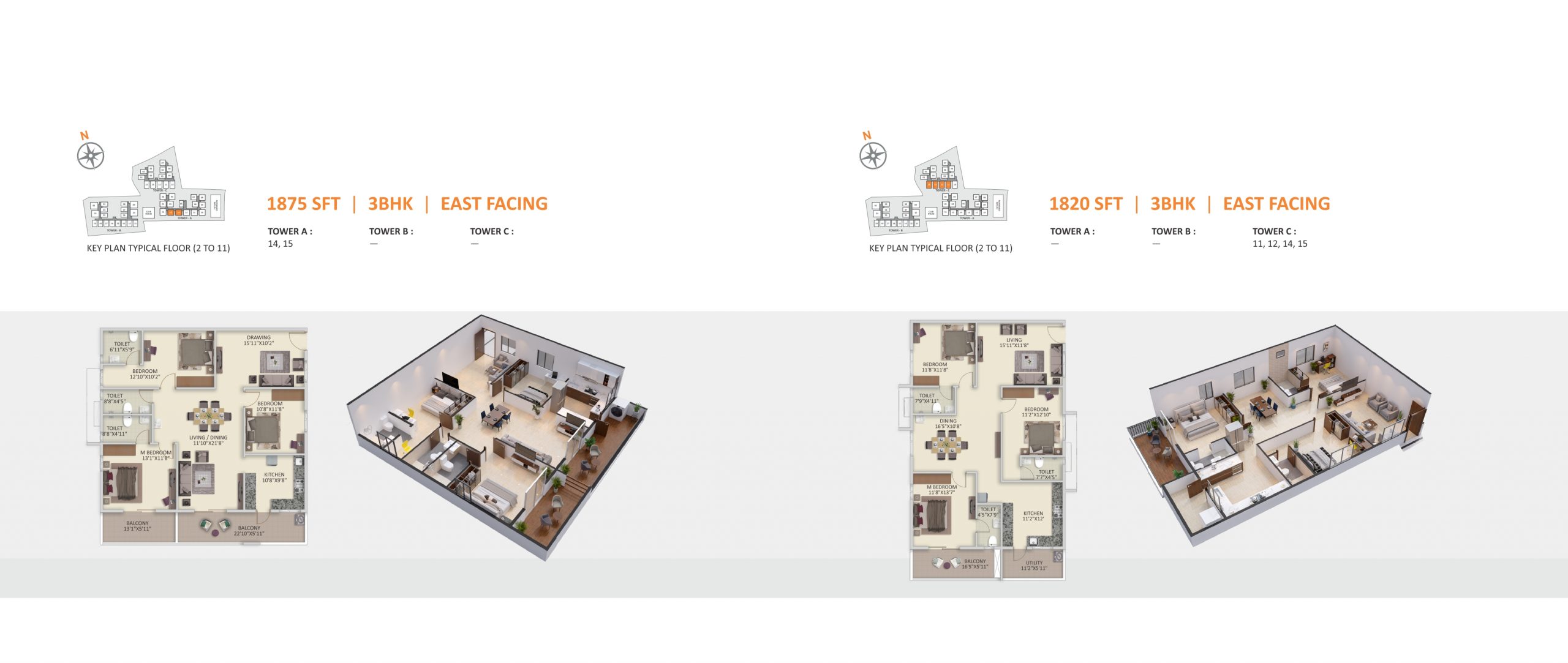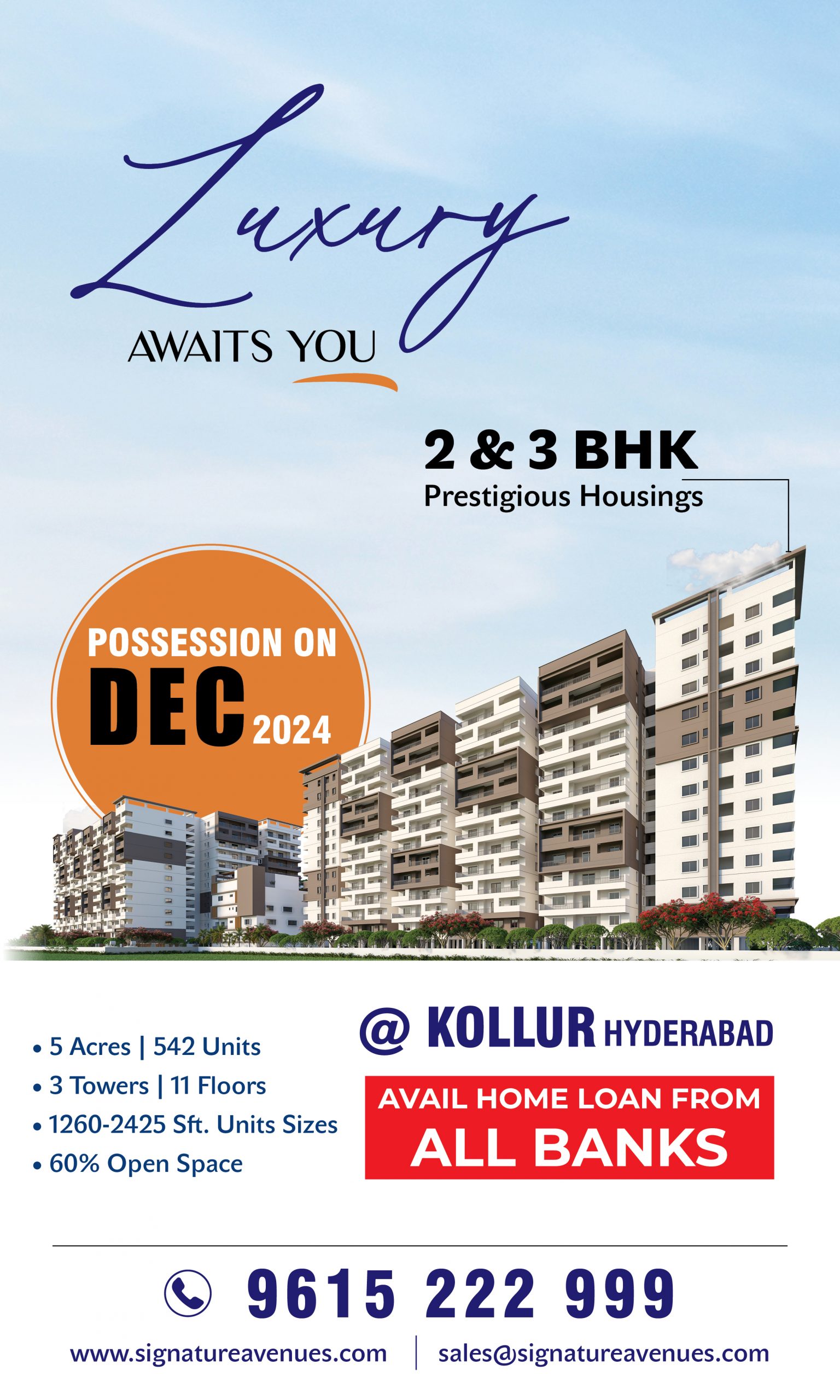
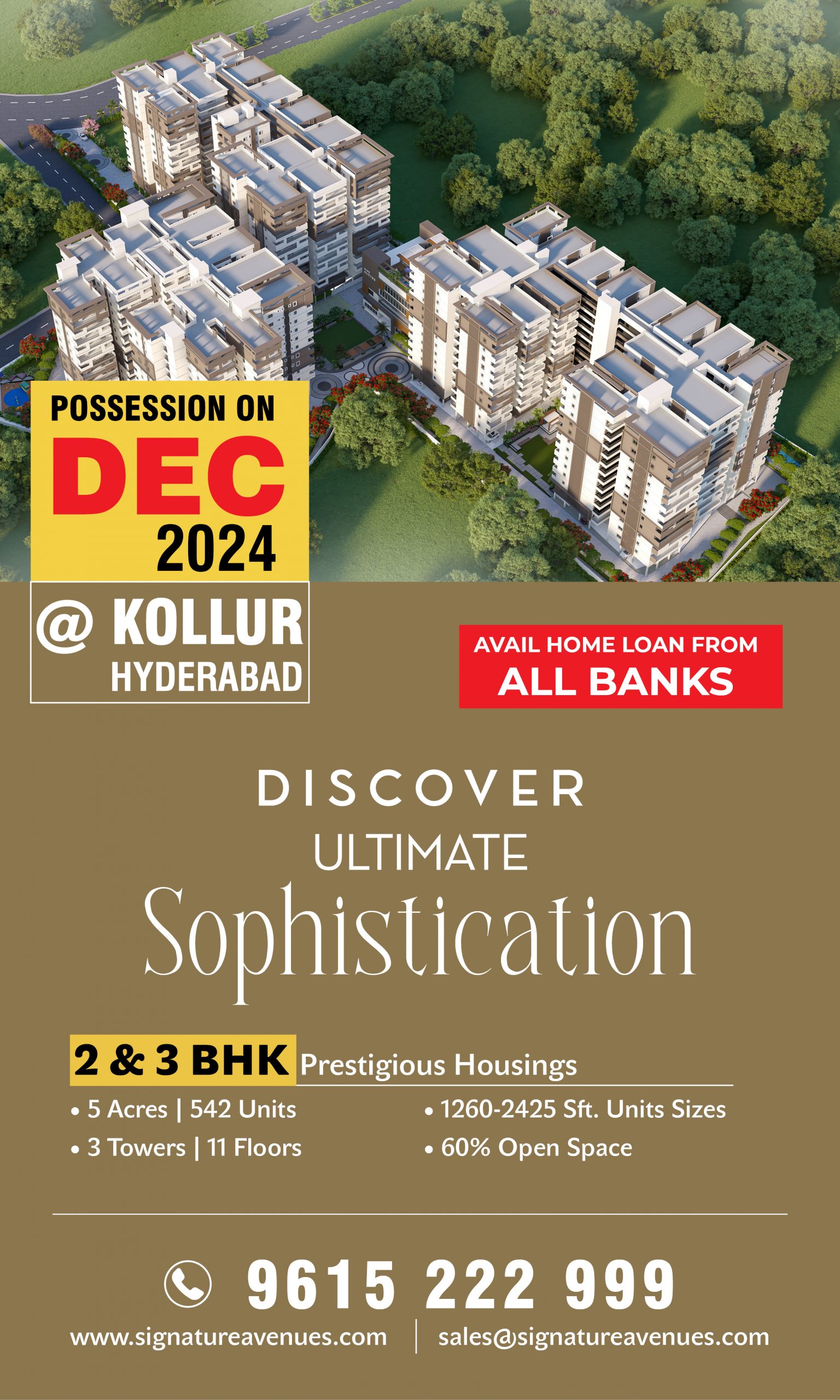
ABOUT SIGNATURE ALTIUS
- TS RERA: P01100002796
Project Overview

Premium 2 & 3 BHK Apartmentsg

5 Acres | 542 Units

3 Towers | 11 Floors

1260 – 2425 Sft Unit Sizes

60% Open Space

ORR Exit No:2 Nearby Financial Dist.
Features

Vaastu Compliant

Modern Amenities

Safety & Security

HMDA & RERA Approved

DG Power Backup

CCTV Surveillance

A Block
2BHK, 3BHK Apartments
1260 Sft - 2200 Sft
Total Flats 180
2BHK, 3BHK Apartments 1230 Sft - 2425 Sft Total Flats 208
2BHK, 3BHK Apartments 1260 Sft - 1820 Sft Total Flats 154
CLUB SIGNATURE ALTIUS
Amenities

Club House

Terrace swimming Pool

AC Gym

Cricket Pitch

Kids Play area

Indoor & Outdoor Games

Multi-Purpose Hall

Yoga / Meditation Room

Creche

Club House

Terrace swimming Pool

AC Gym

Cricket Pitch

Kids Play area

Indoor & Outdoor Games

Multi-Purpose Hall

Yoga / Meditation Room

Creche
Gallery
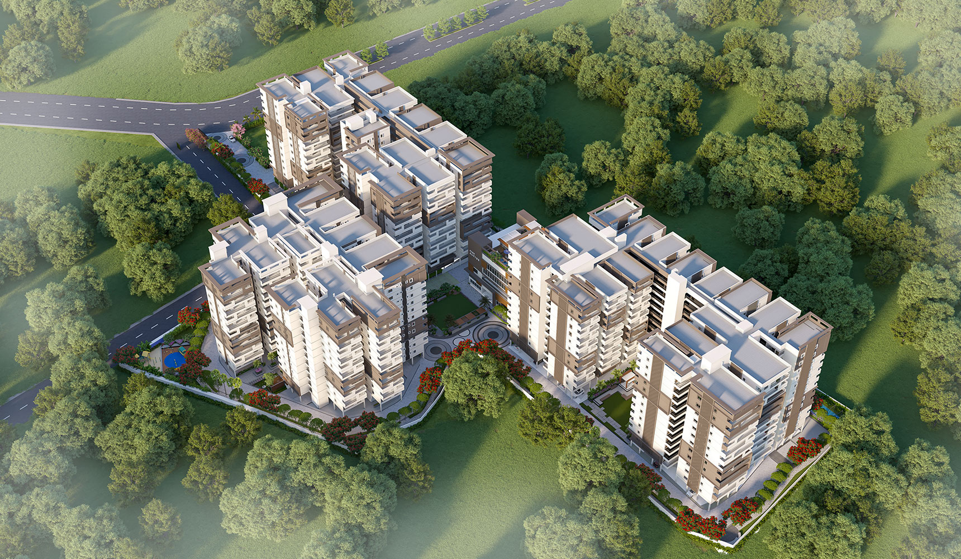
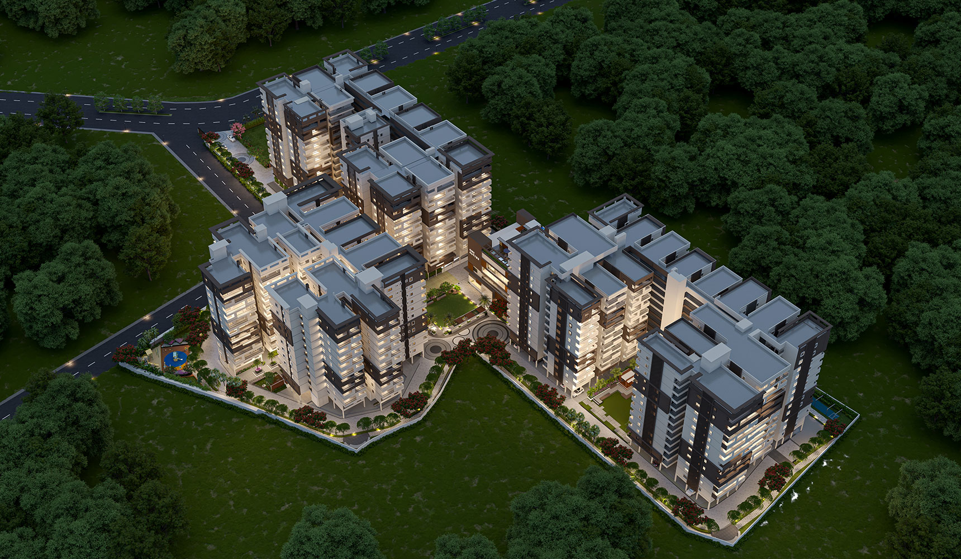

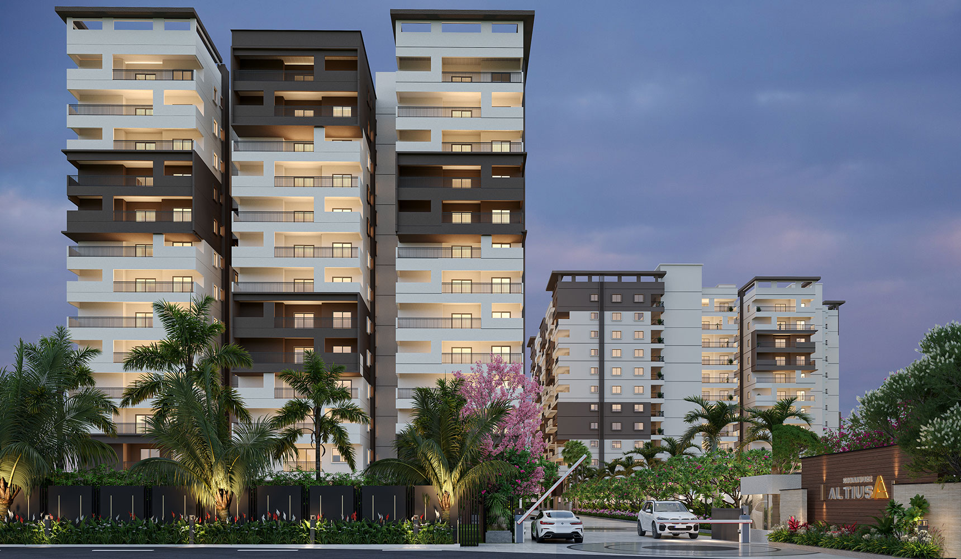






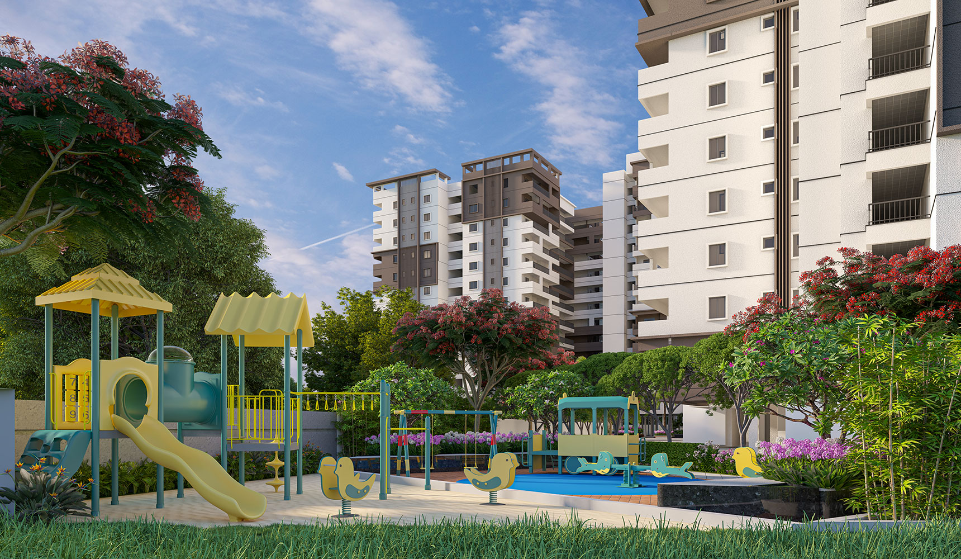
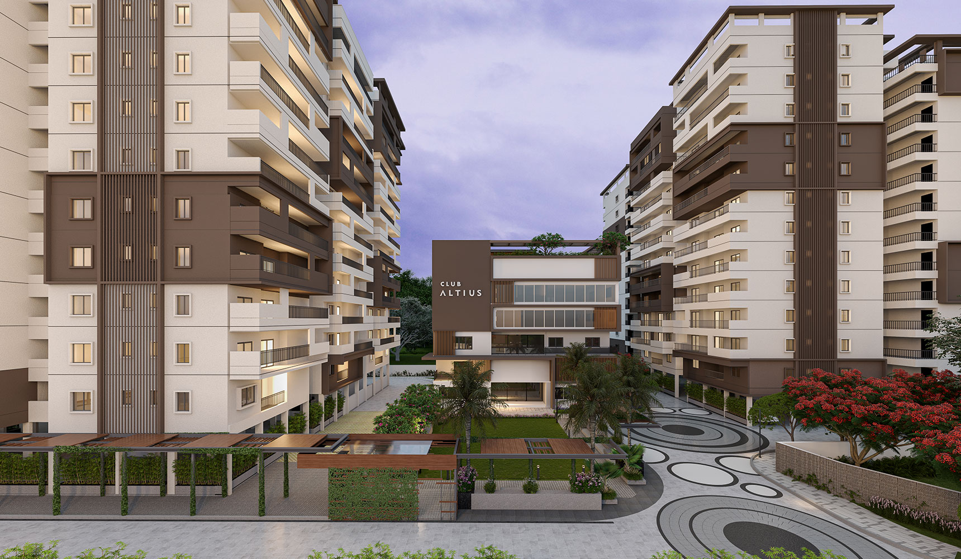
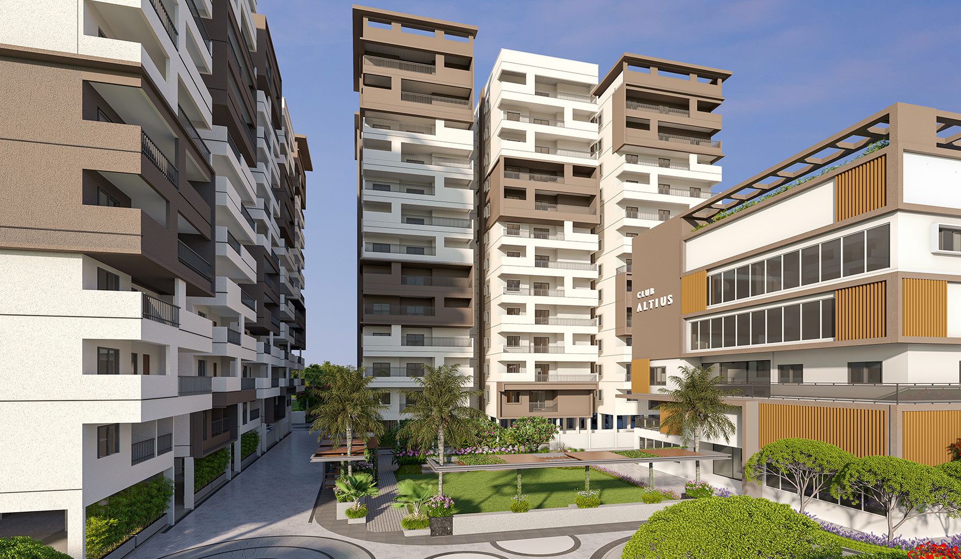


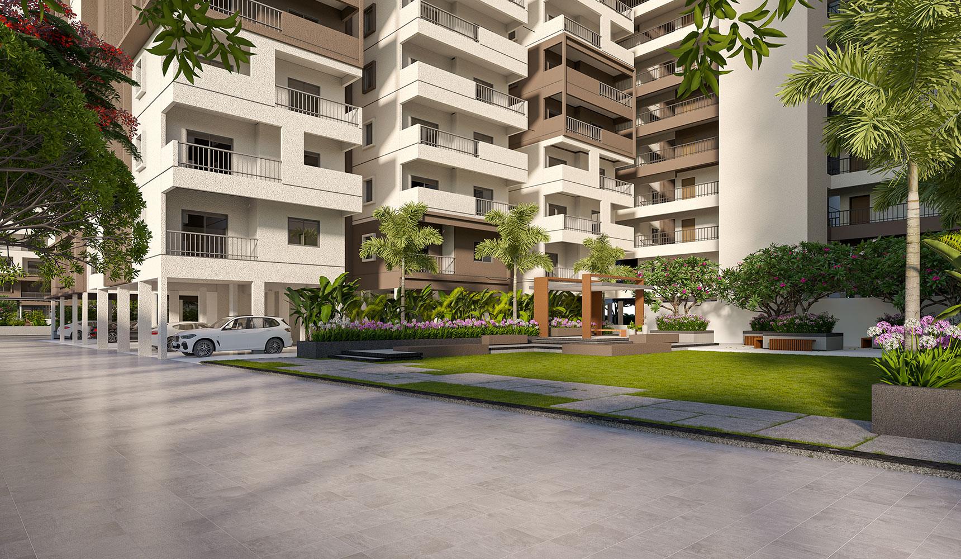
Signature Altius Walk Through Video
Specifications
Structure & SuperStructure
SuperStructure: 8″ thick CC Blocks for external walls and 4″ thick CC Blocks for internal walls
Plastering
Internal and External walls: 18mm coat cement plaster with smooth finishing
Ceiling: 12mm coat smooth cement plaster finishing.
External: 18mm double -coat sand-faced cement plastering.
Painting
External: Textured/smooth finish and two coats of exterior emulsion paint of reputed make.
Internal: Smooth putty finish with 2 coats of premium acrylic emulsion paint of reputed make over a coat of primer.
Doors, Windows & Railings
MAIN DOOR: Teak Wood Frame & Aesthetically Designed Teak Veneered Shutter and Finished with Melamine Polish Fitted with Reputed make hardware.
INTERNAL DOORS: Teak Wood Frame, Flush Doors with Teak Veneer and Polish/Designed Skin Doors of Reputed make.
TOILET/UTILITY DOOR: Manufactured Hard Wood Door Frame & Laminate Shutter and Hard ware of Reputed Make.
WINDOWS: UPVC Door Frame with Toughened Tinted Float Glass with Suitable Finishes as per Design with Mosquito mesh.
Flooring
MAIN DOOR: Teak Wood Frame & Aesthetically Designed Teak Veneered Shutter and Finished with Melamine Polish Fitted with Reputed make hardware.
INTERNAL DOORS: Teak Wood Frame, Flush Doors with Teak Veneer and Polish/Designed Skin Doors of Reputed make.
TOILET/UTILITY DOOR: Manufactured Hard Wood Door Frame & Laminate Shutter and Hard ware of Reputed Make.
WINDOWS: UPVC Door Frame with Toughened Tinted Float Glass with Suitable Finishes as per Design with Mosquito mesh.
Electrical and Communication:
- Concealed copper wiring of Poly cab or equalmake
- Modular switches in all rooms of L&T or equivalentmake.
- power outlets for air conditioning in all bed rooms and livingroom.
- Power outlets for geysers & exhaust fans in allbathrooms.
- Power plug for cooking range, chimney, refrigerator, microwave ovens, mixer / grinders inkitchen. Plug points for refrigerator and TV wherevernecessary.
- Three-phase supply for each unit and individual sub meterboard.
- Distribution boards and MCBs of premium-make, and premiumswitches.
Kitchen
Plumbing and Sanitary
- EWC with flush tank of Hind ware or equivalent make.
- Wash basins in master Bedroom toilet and Dining area of Hind ware or equivalentmake.
- All waterlines and drainage fittings and lines are of P.V.C Ashirvad/Hindware.
- Hind ware or equivalent make hot and cold wall mixer with shower.
- Provision for geysers in all bedroomtoilets.
Telecom & Intercom
- Telephone points in living and master bedroom.
- Intercom connectivity to all flats
Cable TV
Internet
Fire and Safety
Water Proofing
Elevators/lifts
Security
- Grand Entry with security post
- Round the clock security & CCTV Surveillance in parking Area and common areas.
Compound Wall
Parking
Landscapes and Hardscapes
- Beautifully designed landscapes and hard capes designed along with elderly seating areas, jogging/walking path, activity zones, children’s play areas etc, for communityliving.
- Rain water harvesting pits as pernorms.
STP
The best destination for a blissful lifestyle

- sales@signatureavenues.com
Links
- Home
- About Us
- Amenities
- Gallery
- Specifications
